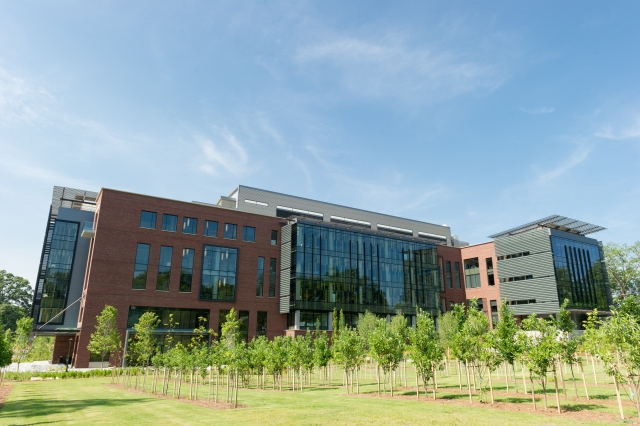The Engineered Biosystems Building (EBB) is a prime example of technology and intelligent design working together to create a high performance research space. The groundbreaking research conducted in EBB works to solve the world's most pressing challenges. Watch our video summary here. Specific decisions related to interior layout, site orientation, material lifecycle and ecology greatly influenced the design of this building. Sustainable features such as photovoltaic panels, low-e glass, sun shades on the exterior of the building, chilled beams, and rainwater/condensation water harvesting are just a few of the environmentally-friendly features of this facility.
Collaborative Design & Layout
- The laboratories and research corridors are designed to encourage sharing of equipment and outcomes.
- Detailed building programming co-locates researchers and administrators from multiple schools and departments to be in close proximity of one another.
- Stairs were alternated on various floors, prompting occupants to move throughout the building. Small, informal meeting areas were placed near major stairwells to increase opportunities for casual interactions among researchers.
Water Harvesting & Reuse
The EBB site is the location of a historical spring and drainage tributary. Water is collected in three different processes on the site and placed into building cisterns.
- Building Cistern: A 10,000 gallon cistern collects captured roof rainwater, mechanical equipment condensate and water removed from the foundation. This grey water is used for flushing building toilets and urinals.
- Foundation Dewatering: The initial site geotechnical borings revealed sub-surface water, in some locations, at elevations near or above the elevation of the basement floor. A foundation dewatering system has been installed. Instead of piping that water directly into the City of Atlanta storm water system, we pump it to the building cistern.
- Stormwater Management: On the north side of the building, stormwater is guided towards a natural swale that runs west to east across the site and drains into a small wetland pond. The pond overflows into a second cistern, the irrigation cistern (14,200 gallons). When full, that water is pumped over to a large (77,000 gallon) cistern and utilized to irrigate multiple buildings.
Intelligent Lighting
- Solar Screening: More than 12,100 sf of perforated, zinc panels shade glass panels and windows on the exterior surfaces that receive the most direct sunlight. These panels control glare and provide an exterior aesthetic while balancing interior views via three patterns of corrugation.
- Electric daylight controls are provided for spaces along the north curtain wall to create functional, efficient illumination during all occupied hours.
- Light Harvesting: Along the west facade, light shelves, reflective ceiling and a horizontal sunshade reflect daylight deep into the space.
High Performance HVAC & Energy Management
- Efficient Systems: Chilled beams and radiant heating systems provide superior comfort while reducing the fan energy required for conventional systems by 43 percent according to current energy models.
- Energy Recovery: Enthalpy heat recovery wheels, heat pipes, and runaround coils are utilized to reduce the energy required to pre-cool and reheat the large quantity of required outside air. Heating energy is reduced by 59.7 percent according to current energy models.
- Solar Energy is harvested in two ways:
- Photovoltaic: 40 kW of solar photovoltaic panels are installed on the roof. These panels will help reduce electricity demand during the hot summer days when demand is typically the highest.
- Solar Thermal: Flat panel solar hot water panels on the roof totaling 1600 sf generate domestic hot water for the building. This is estimated to reduce annual water heater fuel consumption by 382 decatherms.
Sustainable Materials & Construction
- Trees that were removed during clearing were harvested and used for interior finishes. Ninety percent of the material for interior stair treads and benches originated from trees located on site.
- HVAC and structural systems were purposefully left exposed and coordinated to become part of the building’s design aesthetic, minimizing the need for finish materials
- Ninety-nine percent of construction debris was diverted from the landfill and instead recycled or reused.

- Collaborative Design & Layout
- Water Harvesting & Reuse
- Intelligent Lighting
- High Performance HVAC & Energy Management
- Sustainable Materials & Construction