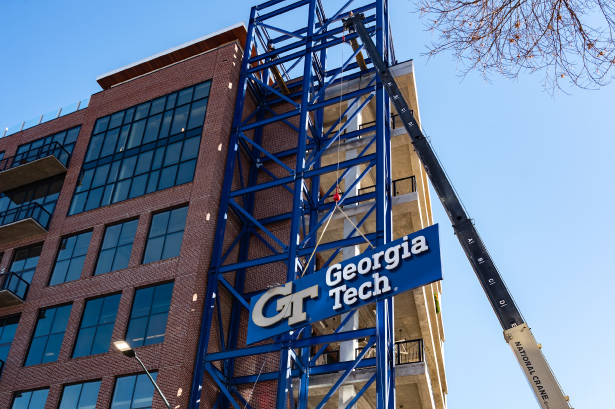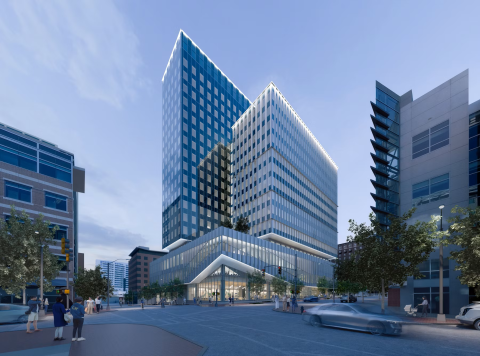
George Tower | Scheller Tower
The first three floors of the building opened in early January. The 14-story Scheller Tower will serve as the new homes for Georgia Tech’s MBA and Executive Education programs of the Scheller College of Business. The 18-story George Tower will house the H. Milton Stewart School of Industrial and Systems engineering. Both towers are expected to open in the fall of 2026.
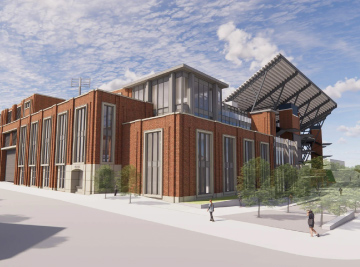
Thomas A. Fanning Student-Athlete Performance Center
The new 100,000-square-foot student-athlete center will offer enhanced training, nutrition, medical, and academic support spaces, with completion expected in 2026.
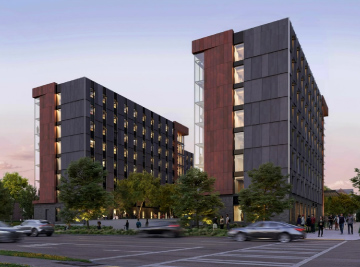
Bud and Val Peterson Residence Hall
The first new residence hall since 2005 will offer 860 double-occupancy beds, flexible room layouts, and community spaces, with completion set for 2026.
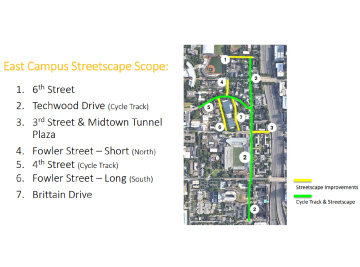
East Campus Streetscape
The renovation along Techwood Drive will enhance access for pedestrians, cyclists, and micro-mobility users, supporting Georgia Tech’s safety and carbon neutrality goals.
