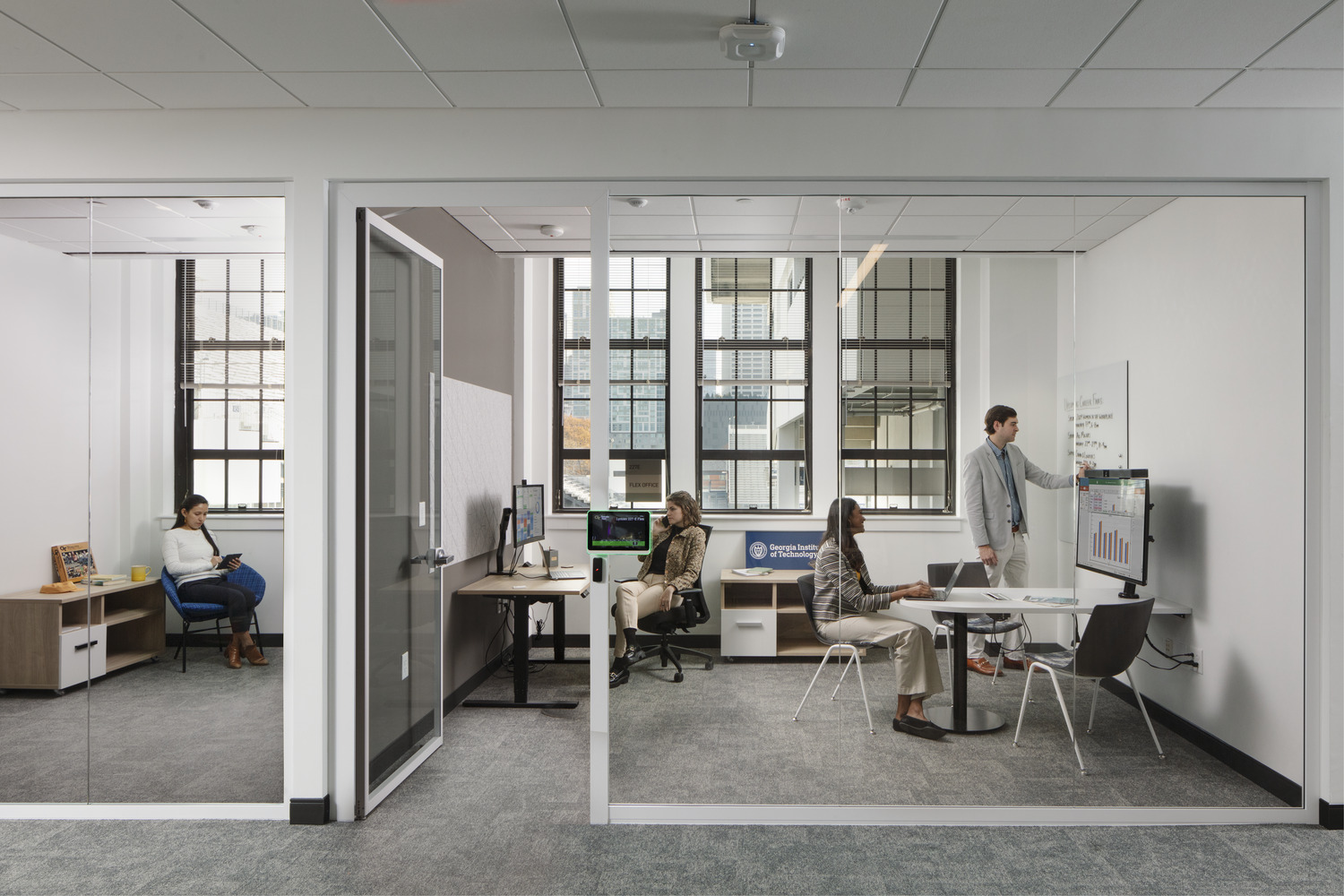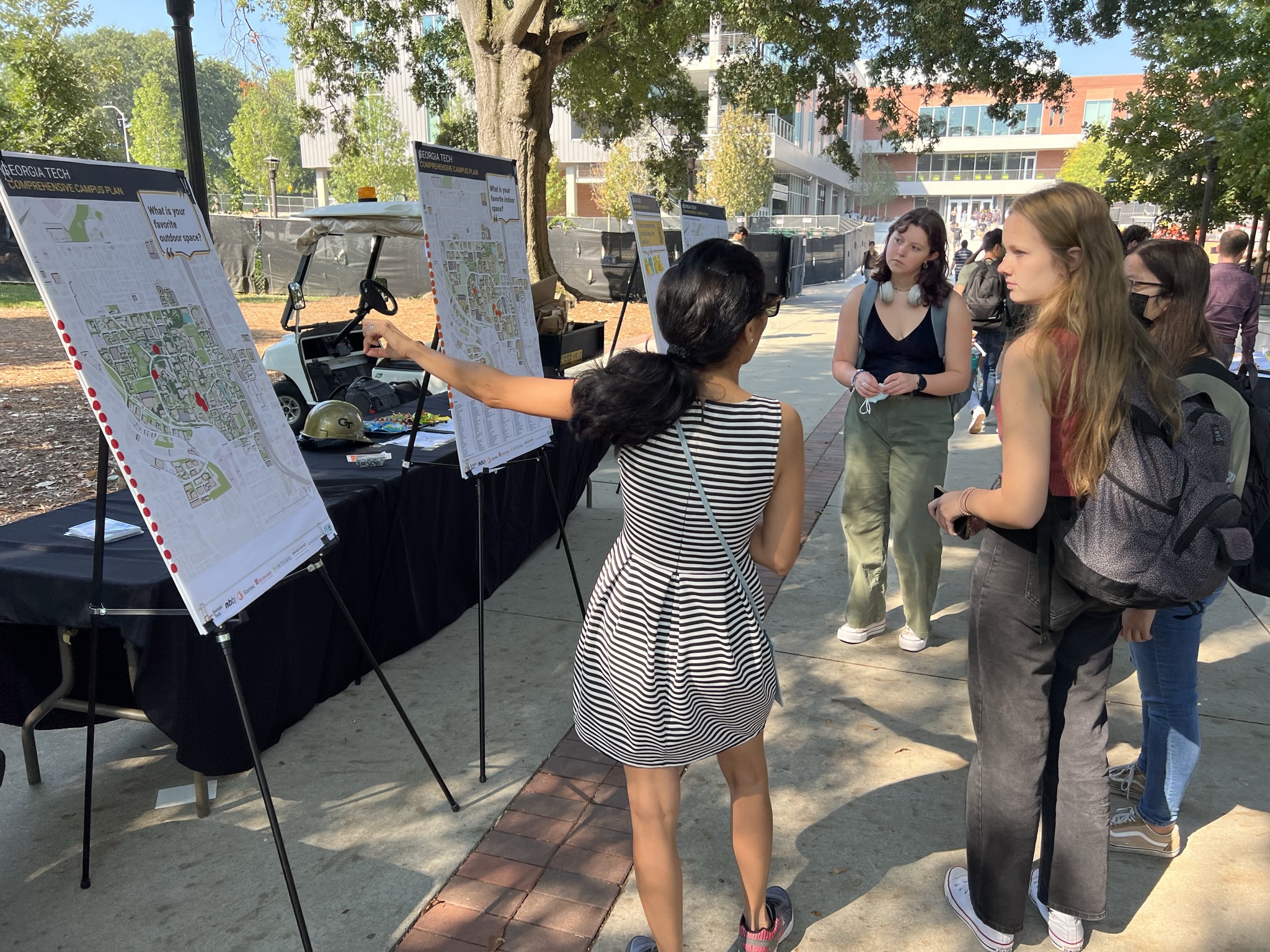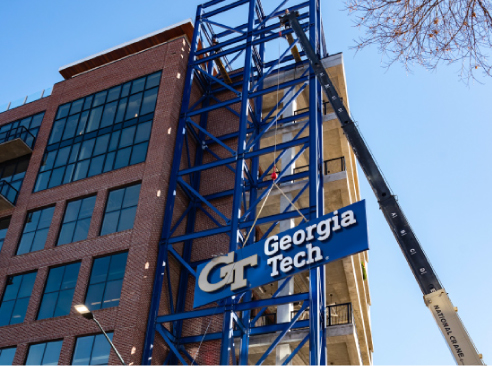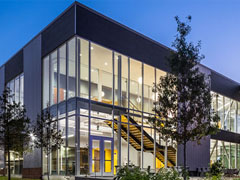PDC Quick Links
The Planning, Design, and Construction (PDC) department is comprised of planners, architects, engineers, project managers, and interior designers dedicated to creating an innovative, safe, and supportive campus environment for students, faculty and staff.
Guided by the Comprehensive Campus Plan, all capital improvement projects aim to support and celebrate learning and research while simultaneously addressing sustainability, resiliency, and justice.
Frequently Asked Questions
Customers should visit facilities.gatech.edu/project-requests if they have questions as to the feasibility of a project concept or scope. Our architects and engineers can review your request and assist in determining the project scope and feasibility.
PD&C can assist in establishing an initial project budget which can be refined as the full scope of the project is determined.
We are required to follow the University System of Georgia procedures for bidding, which require competitive bidding and establish minimum guidelines for bid advertising and contractor preparation of bid proposals. In general, it will take at least thirty days from the time project documents are ready for a contract to be executed
Construction cost is about 80% of a project's total budget. Other costs might include items such as architectural and engineering professional fees, bid advertisements, printing, and utility location surveys. Customers must identify funding for the total project budget.
- Design, Architectural or Engineering Services
- Estimating projects
- Installing new electrical service
- Installing or removing walls, doors, etc.
- Replacing carpet
- Painting projects
Customers must fill in and send a Project Request Form. The form provides basic project information necessary for D&C to evaluate and respond to the customer's request.
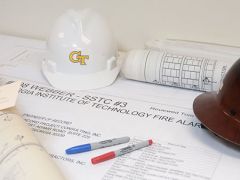
Reference Documents
The following reference documents are available:
- Standards
- Campus plans
- Sector plans/feasibility studies
- Landscape standards specifications
- Task orders
- Dangerous gas monitoring system (DGMS) specs
- Lab Design Guide
